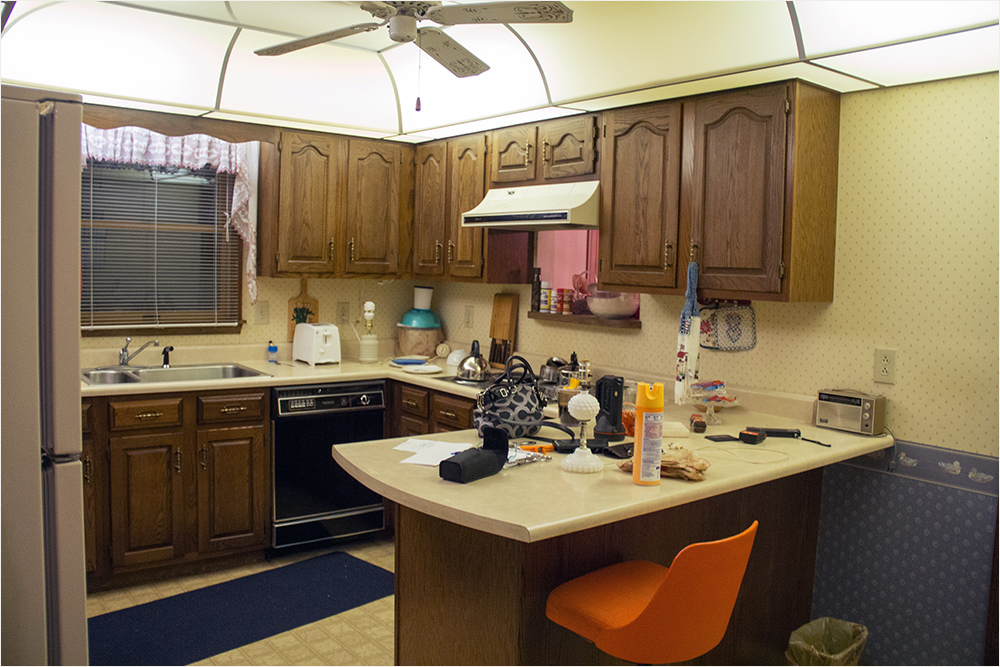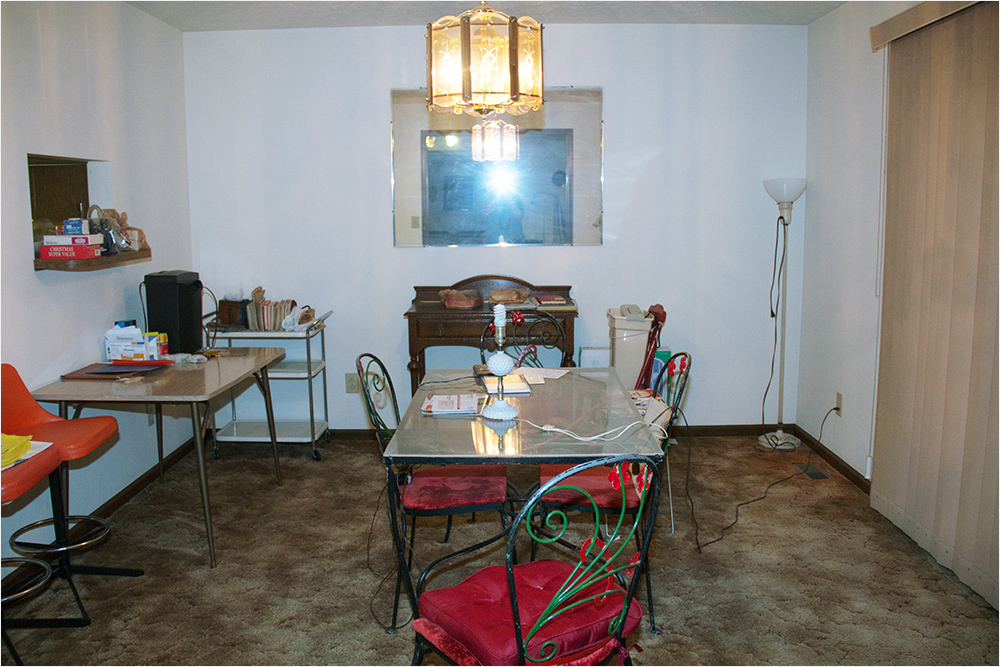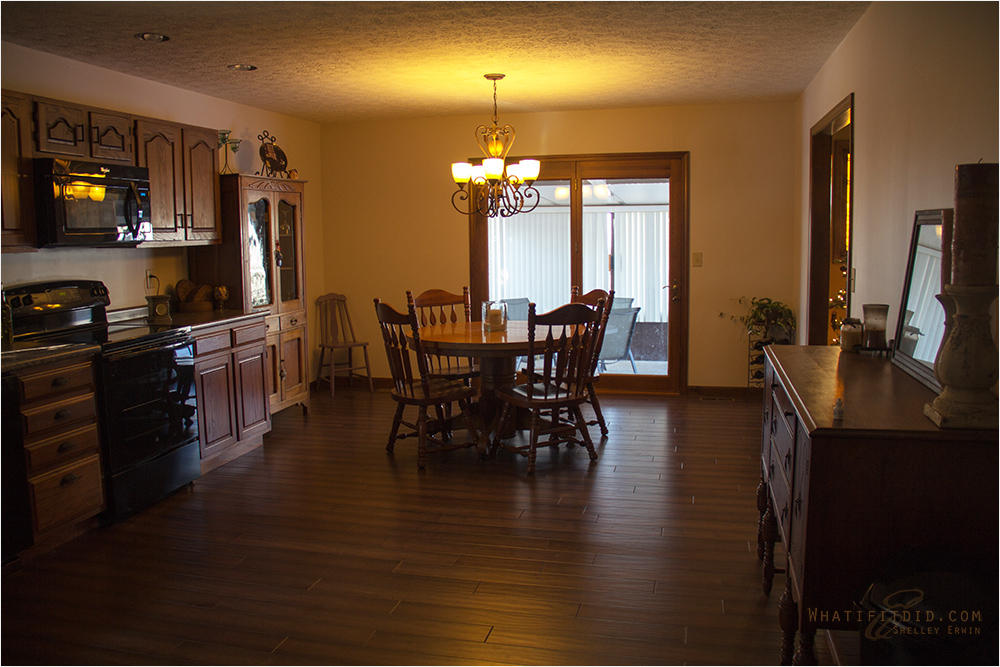Because it’s NEGATIVE 11 DEGREES this morning and I’m not about to venture outside, I figured today would be a good day to share a few photos of the 80’s house transformation…
Focus: Kitchen
I’ve heard it said that the kitchen and the master bath are the two primary selling points of a house. For me… it’s just the kitchen… even though I’m no great cook or strive to be one. When I first walked into the 80’s house I was pretty sure that kitchen was probably the most hideous room I’d ever laid eyes on. YELLOW everywhere! From the glow of the florescent lights to the wallpaper, flooring and countertops, it was yellow overload, you guys. And it looked like a box.
The adjoining formal dining room with a pass-through food hole in the wall made me crazy — but I get why “the cook” wouldn’t want to walk all the way around the protruding wall to get a meal to the table.
I admit I was discouraged. If you’ve followed WhatIfItDid for a long time, you probably know that I’ve not had the best of luck with contractors (one example here), and this certainly wasn’t a project I could tackle alone. I even talked myself out of buying this place at least 10 times just because I couldn’t envision myself living in a house with a kitchen/dining layout I hated so much — and I didn’t figure I could sell the place like that either. Feeling confident in my new contractor, Josh Kleber, a wall came down and the end result was a real eat-in, open kitchen.
The plan in the beginning was for Josh to build an island for storage and to add a couple more seats in the form of bar stools with pendulum lighting — but now I’m not so sure. I’ve never had a house with one so I ask, “to island or not to island?” I’d love to hear your thoughts… do you have one in your kitchen? If so, do you like it?



